Villa P1
2017
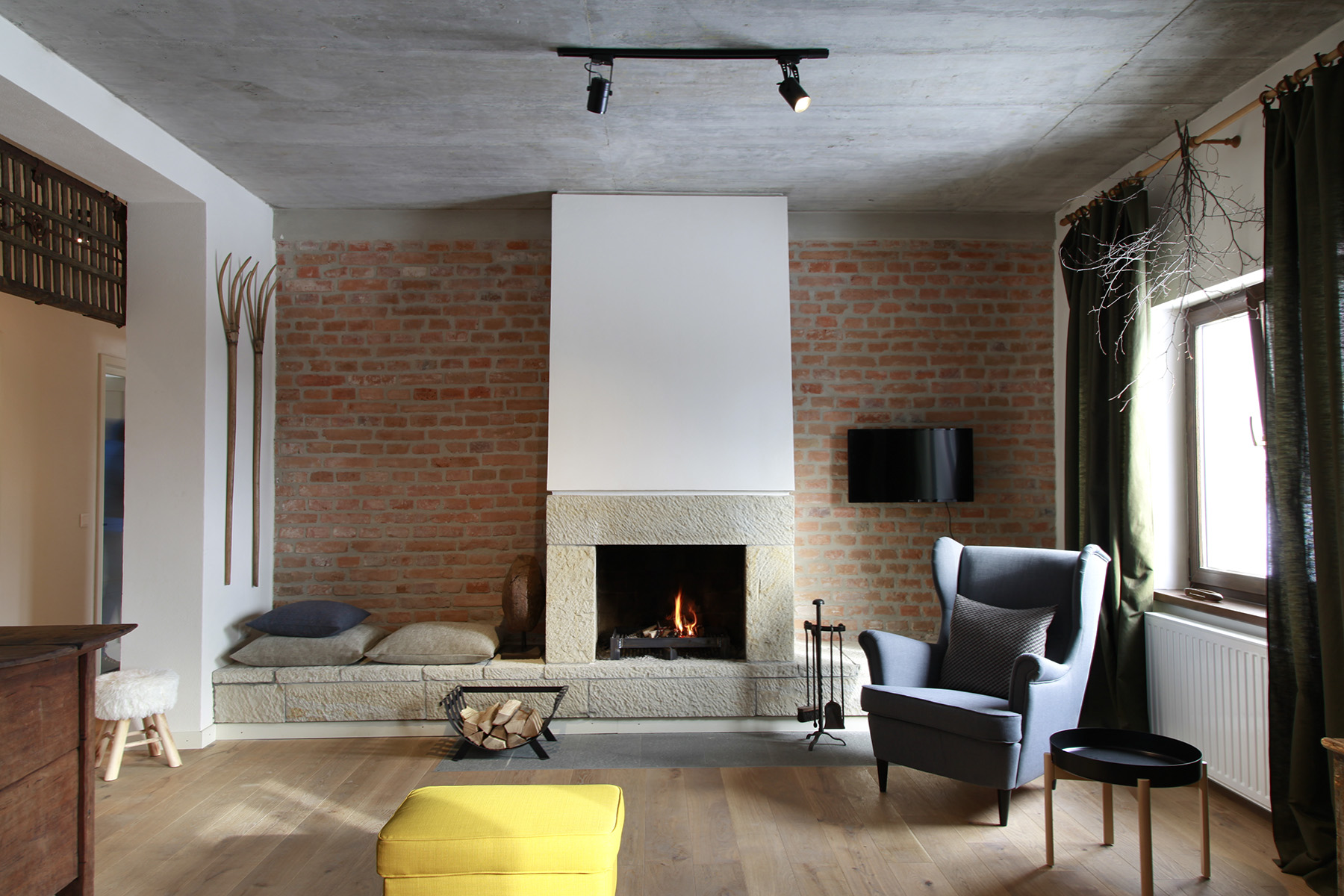
The brief was to re-use and refurbish an existing building that was originally a medical facility in the 1930s, modified and altered several times in the last decades and then abandoned due to ownership issues. Much of the difficulty was to find the proper functional layout so to use the building in the best possible way, making minimal interventions to its structure.
The final design had to accomodate three large apartments, with 4 bedrooms each and 2 junior suits at the grounfloor. We created new outdoor spaces for pedestrian acces and relaxation, redesigned and extended the existing veranda on the first floor and made minimal interventions to the facades.
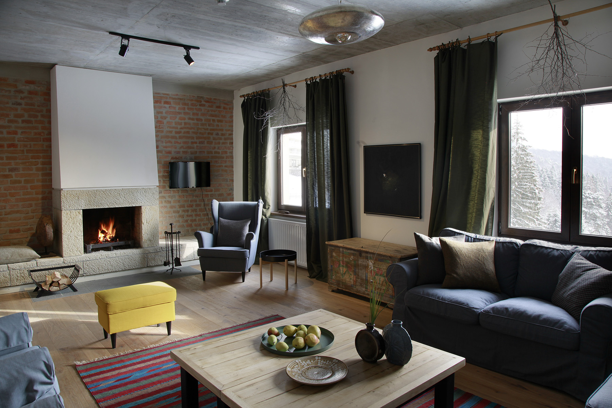
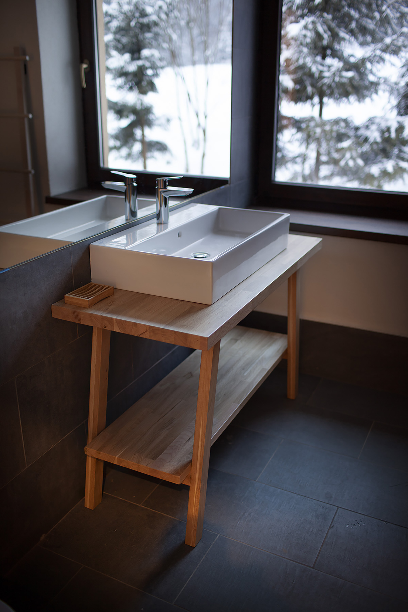
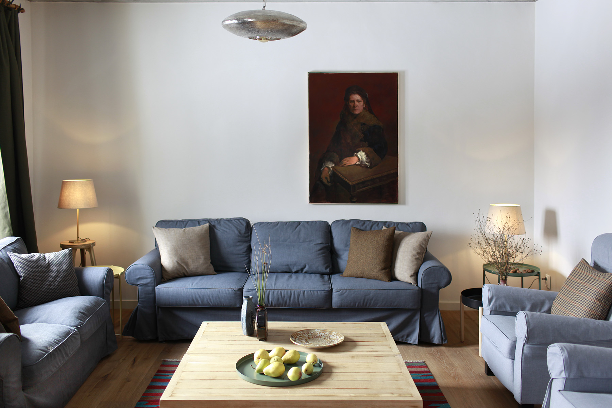
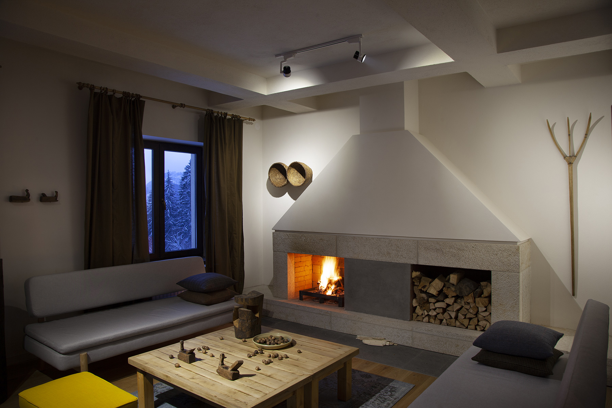
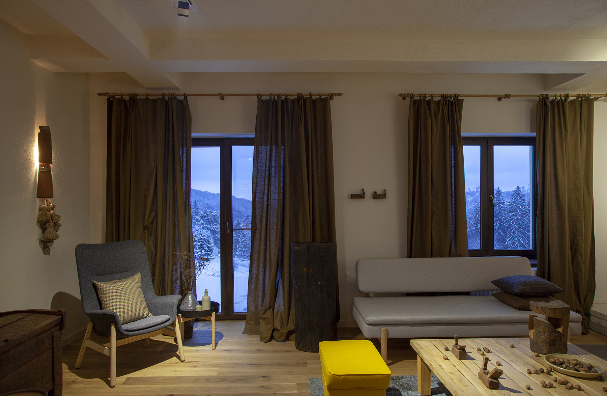
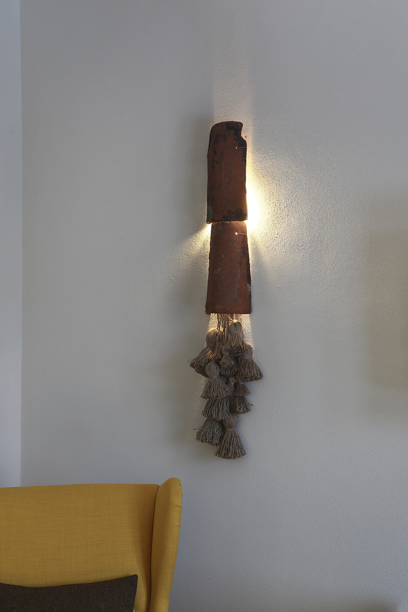
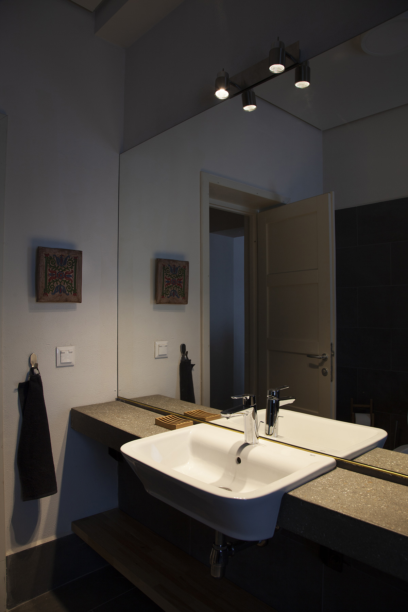
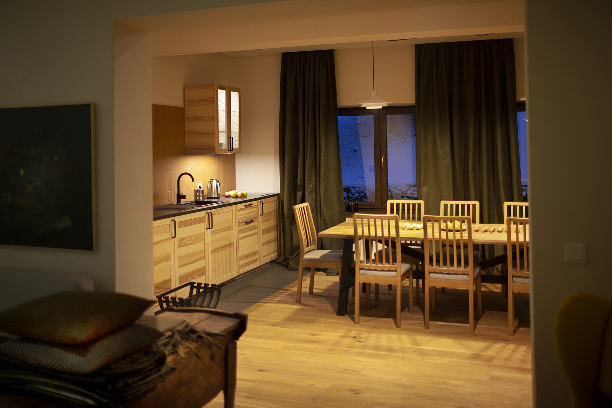
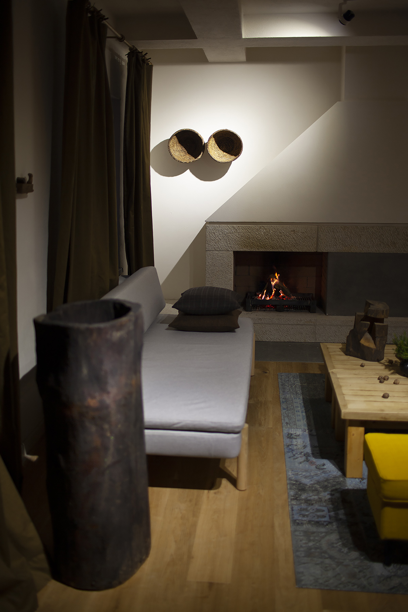

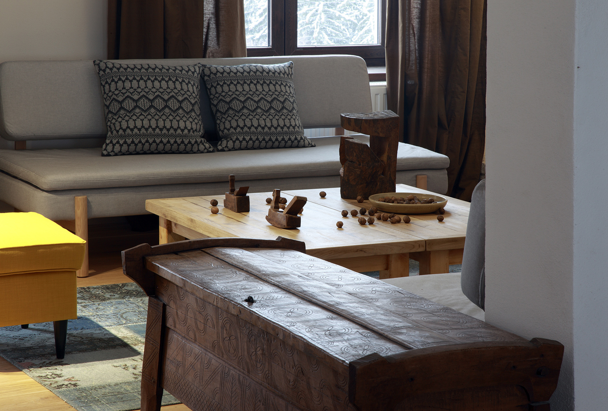
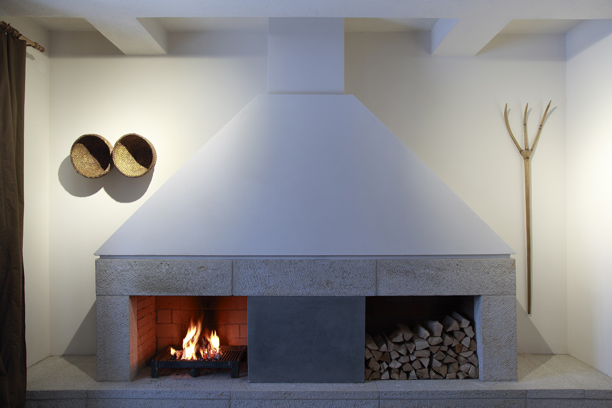

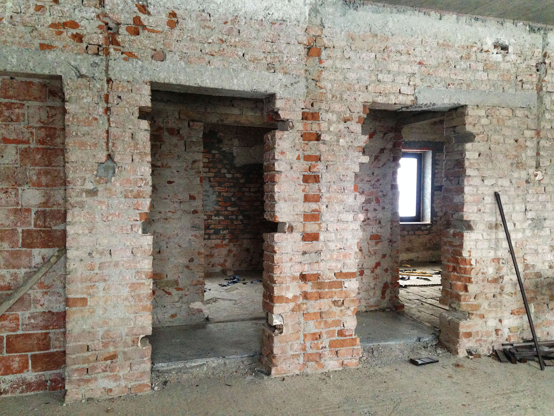
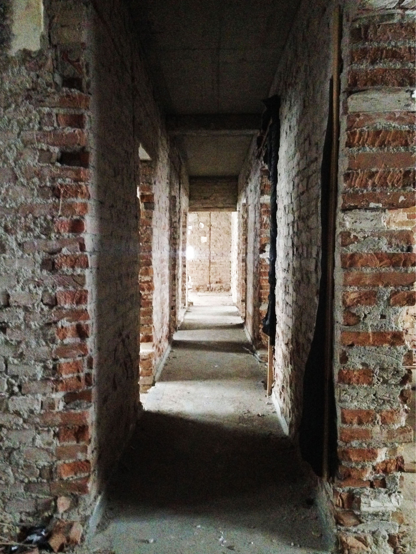

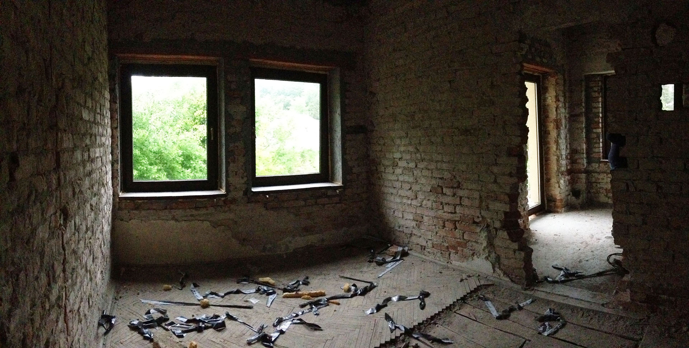
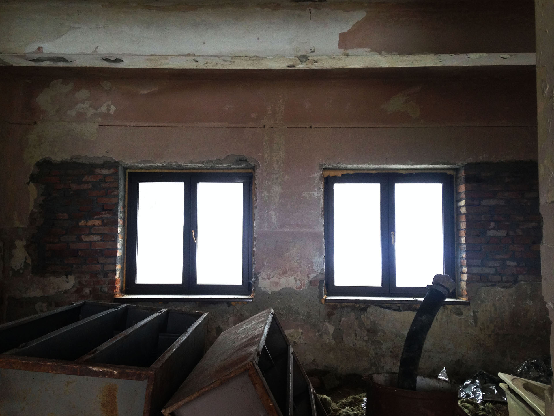


Location: Covasna, RO
Client: whitheld
Status: finished
Area: 850sqm
team: Kalliopi Dimou, Sorin Istudor
with the artist Olah Gyarfas
photos: Nicu Ilfoveanu