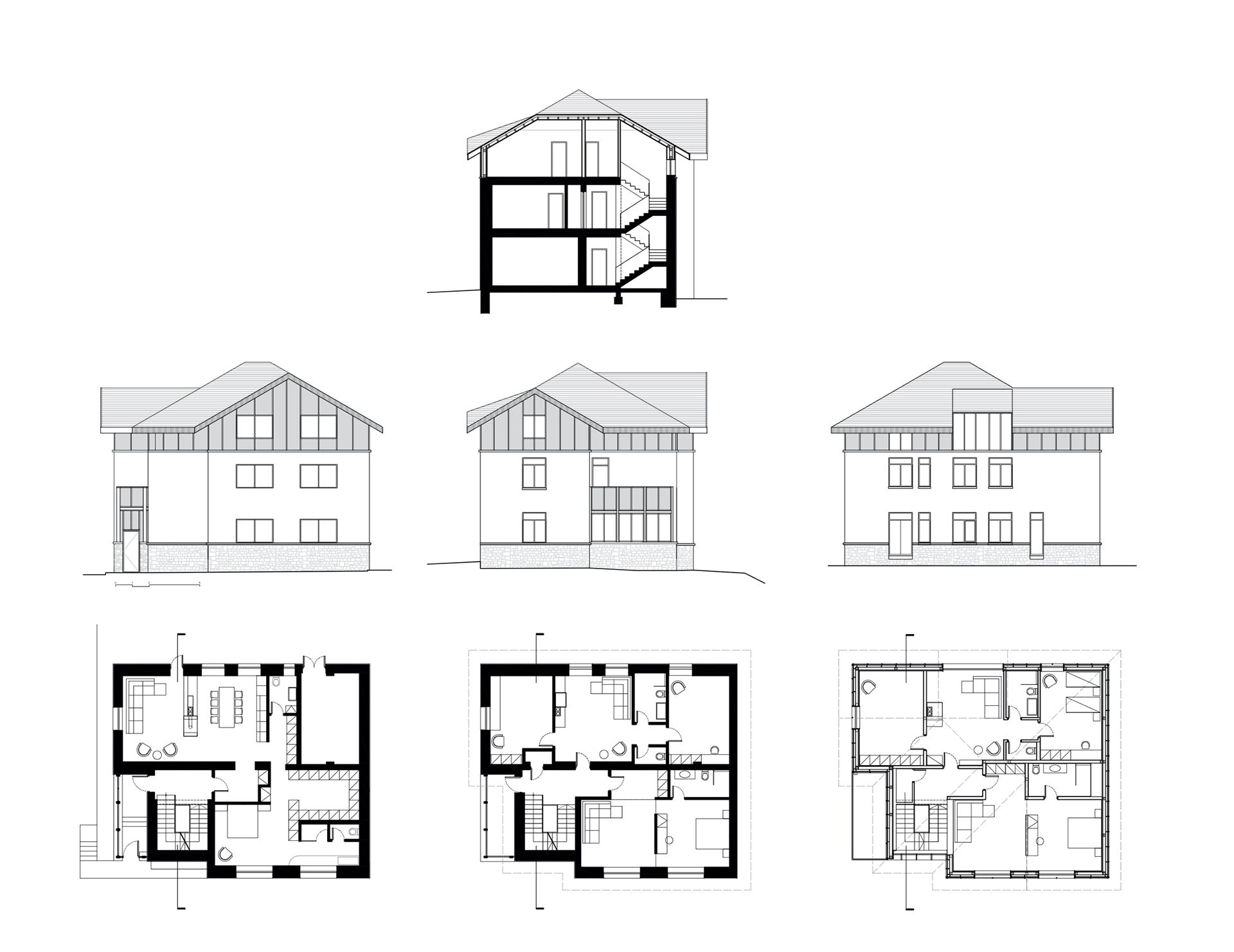Villa A
2016

The re-use and refurbishment of an old building that was built originally as dormitory for the staff of the hotel and laundry-room is now beeing repurposed to become a small boutique hotel. The initial brief of the project evolved in a complex series of investigations, structural consolidation and spatial remodelling.
It is both rebuilding and reclothing, carving new spaces inside while enhancing the proportions and finishes of the exterior facades, bringing the building in line with its new function and contemporary esthetics.



Location: Covasna, RO
Client: whitheld
Status: concept design
Area: 750sqm
team: Kalliopi Dimou, Sorin Istudor, Ștefan Păvăluță
Client: whitheld
Status: concept design
Area: 750sqm
team: Kalliopi Dimou, Sorin Istudor, Ștefan Păvăluță