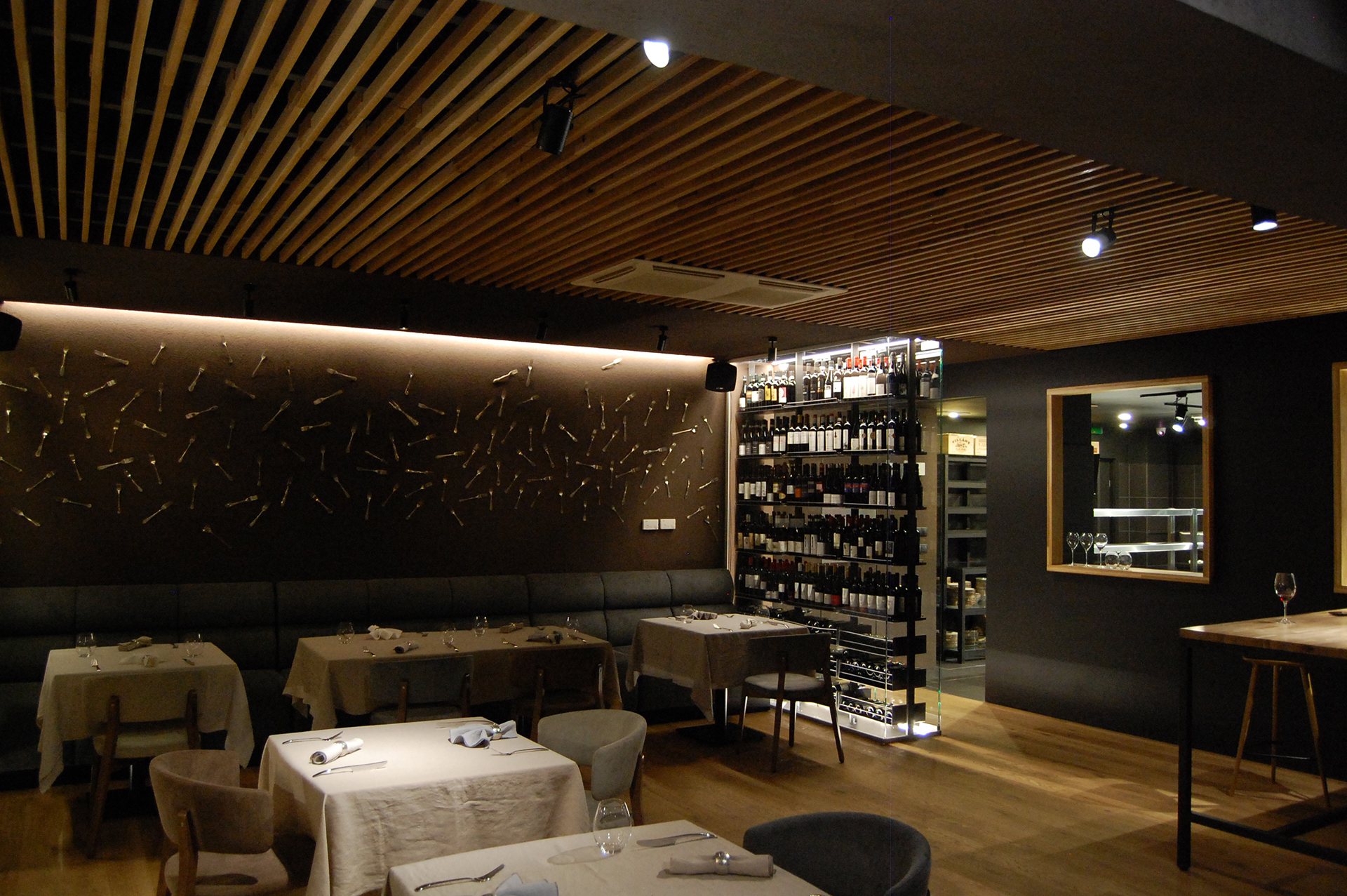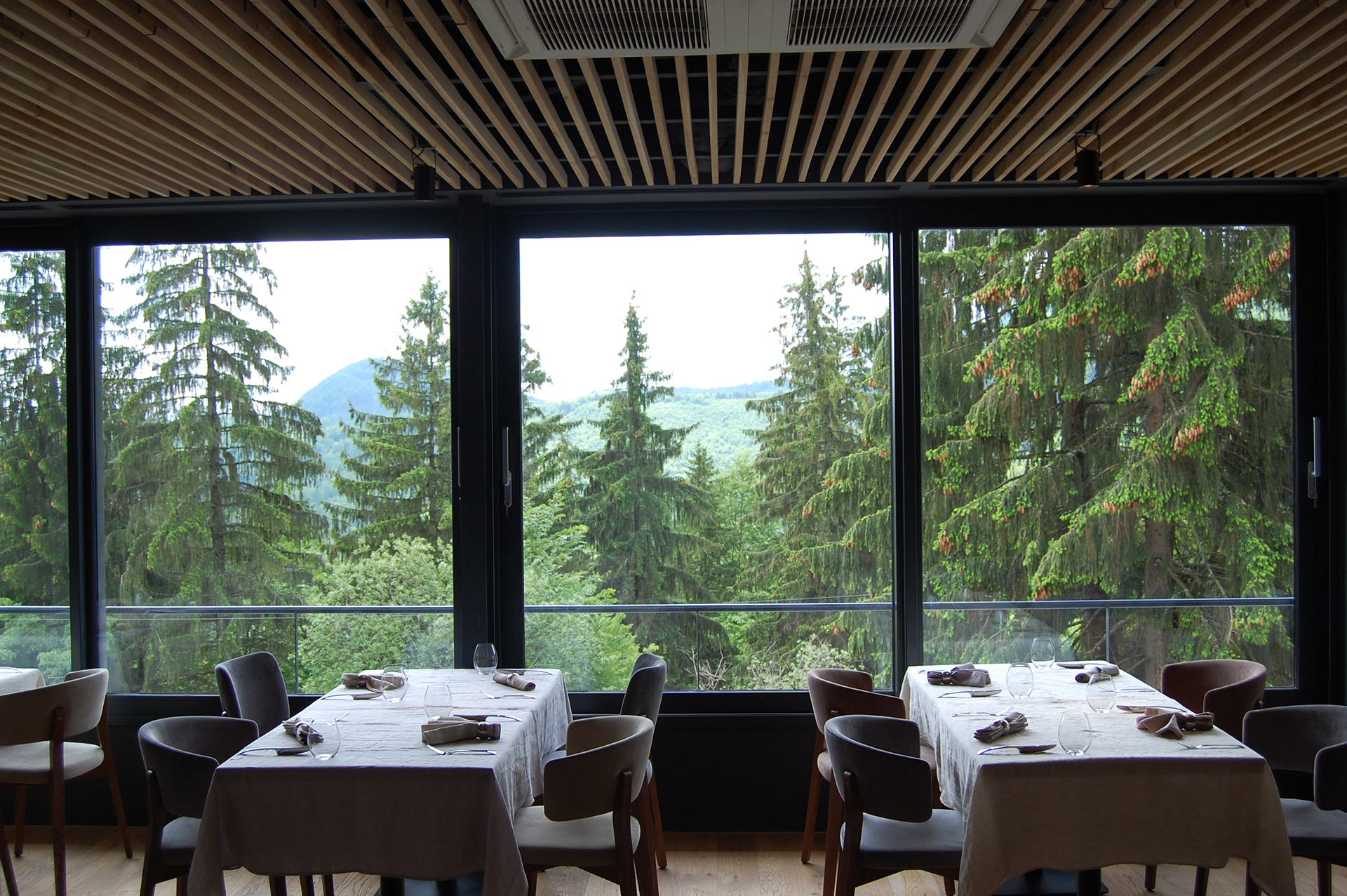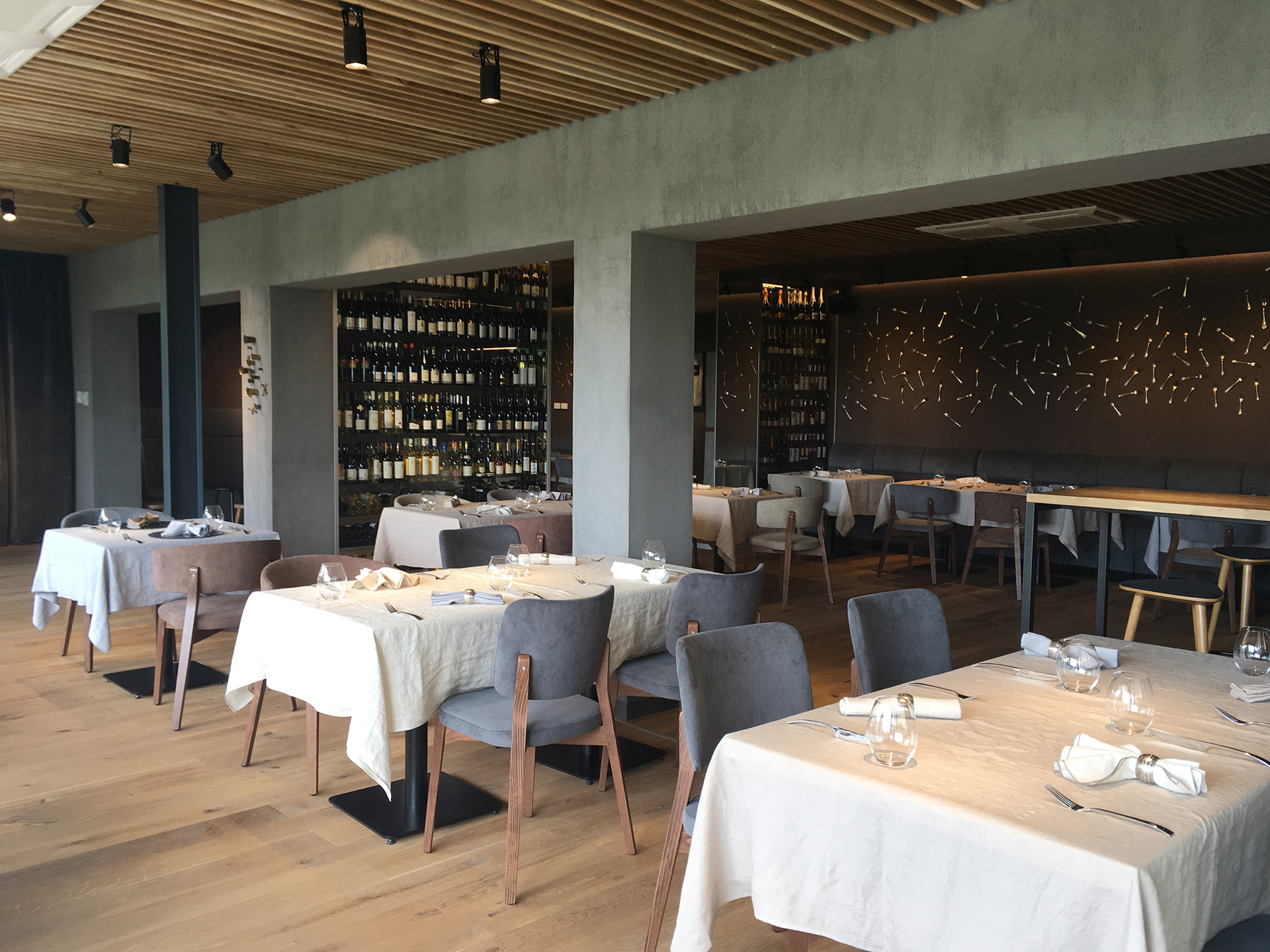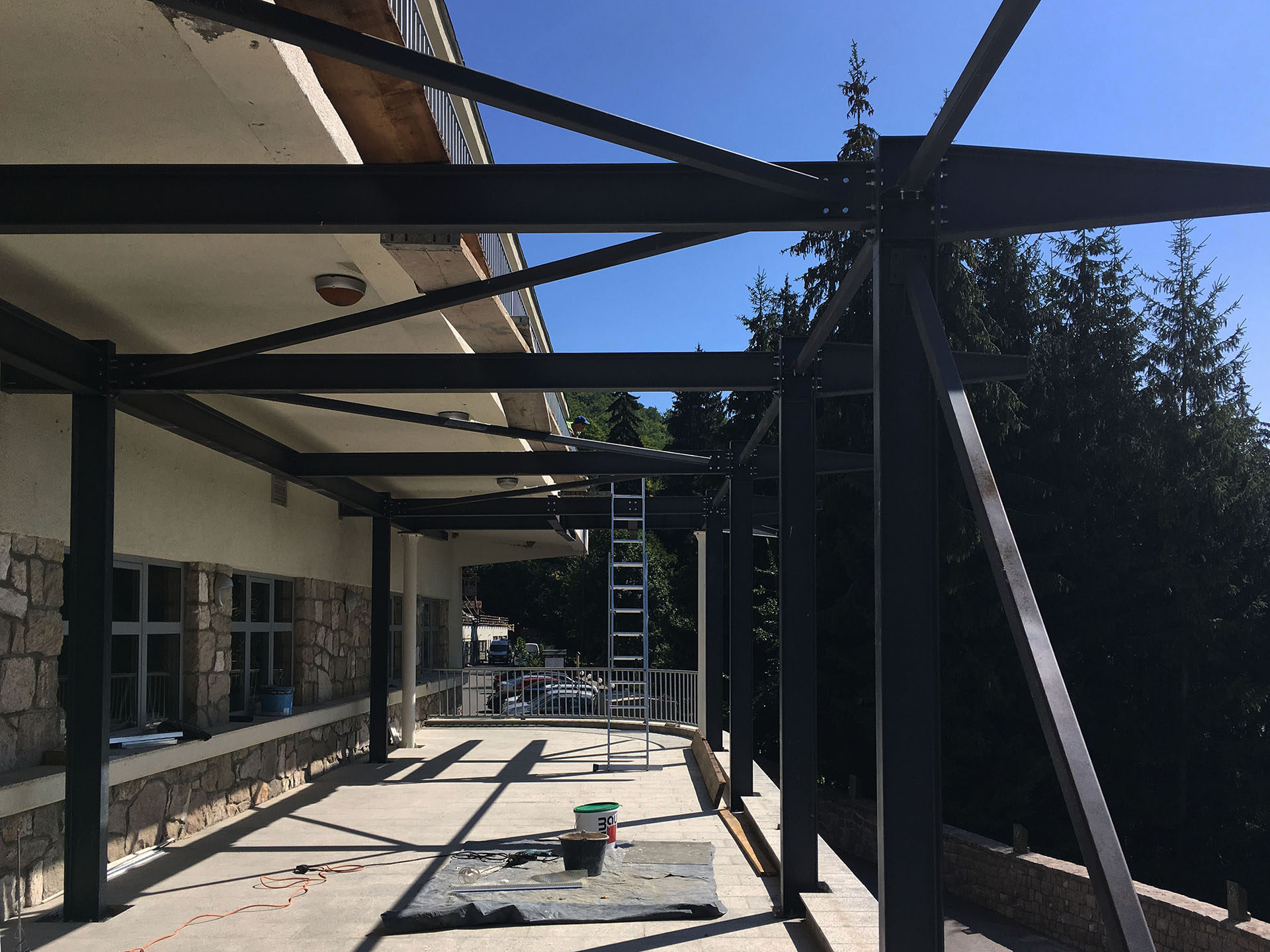FORK the Restaurant
2017-2018
 In the context of the new romanian food scene we were asked by the owners of a hotel resort to create a fine-dinning place in the existing hotel.
In the context of the new romanian food scene we were asked by the owners of a hotel resort to create a fine-dinning place in the existing hotel. Our aproach was to repurpose some of the existing interior spaces and a extend them with a light metal consruction on the side of the building. The interior, which accomodates the lobby/bar, the restaurant and its open kitchen was treated in clear-cut lines, mirror reflections and dark, forest-like colours so to create an intimate and mysterious atmosphere.
The outside is bright white, following the lines and composition of the existing building, trying to blend-in.








Location: Covasna, RO
Client: whitheld
Status: finished
Area: 200sqm
team: Kalliopi Dimou, Sorin Istudor
with the artist Olah Gyarfas