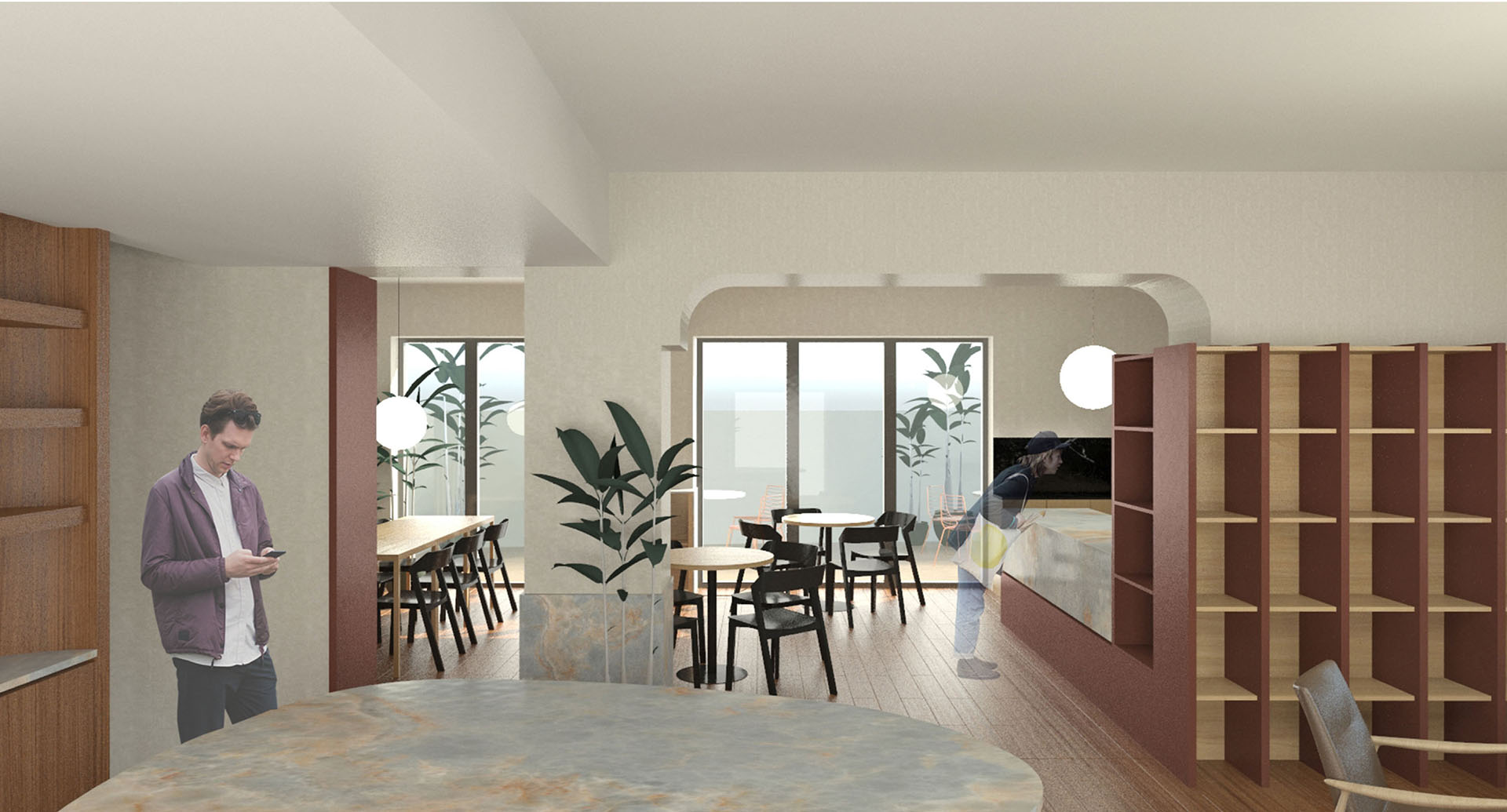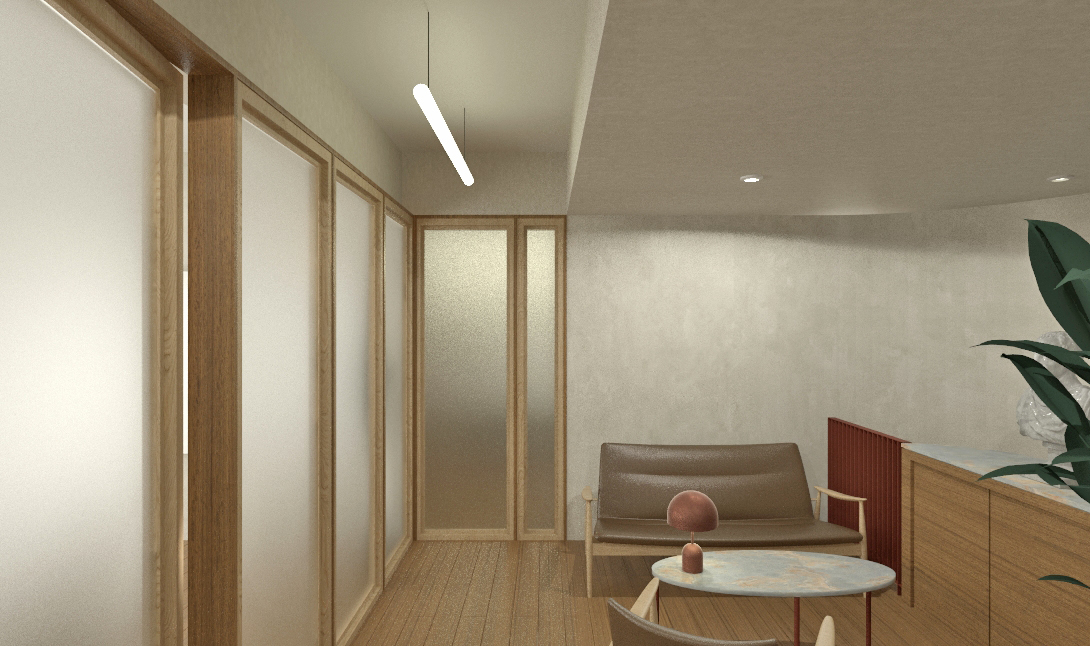Foreign Languages School
2020

This project is about a transformation of a 1990’s private townhouse into a foreign language center.
Going with the logic of the house, we inserted the most public areas at the first level, with the reception, library and cafeteria being a series of open and connected spaces leading the visitor from the entrance to the garden veranda. The second floor is reserved for the classrooms, with flexible/moveble partitions so that can accomodate different types of lessons. The basement level accomodates two more classrooms, storage and technical space. All the levels are connected by an open central stair. The materials used are mostly natural wood and marble with light colours that gives the entire place an airy and intimate atmosphere of restrained luxury.












2020-
Location: Bucharest, RO
Client: whitheld
Status: concept design
Area: 250sqm
Team: Kalliopi Dimou, Cristi Borcan, Sorin Istudor, Claudia Trufaș, Ștefan Păvăluță