THE OPEN ARCHIVE
A selection from the Mihai Oroveanu Image Collection
2020
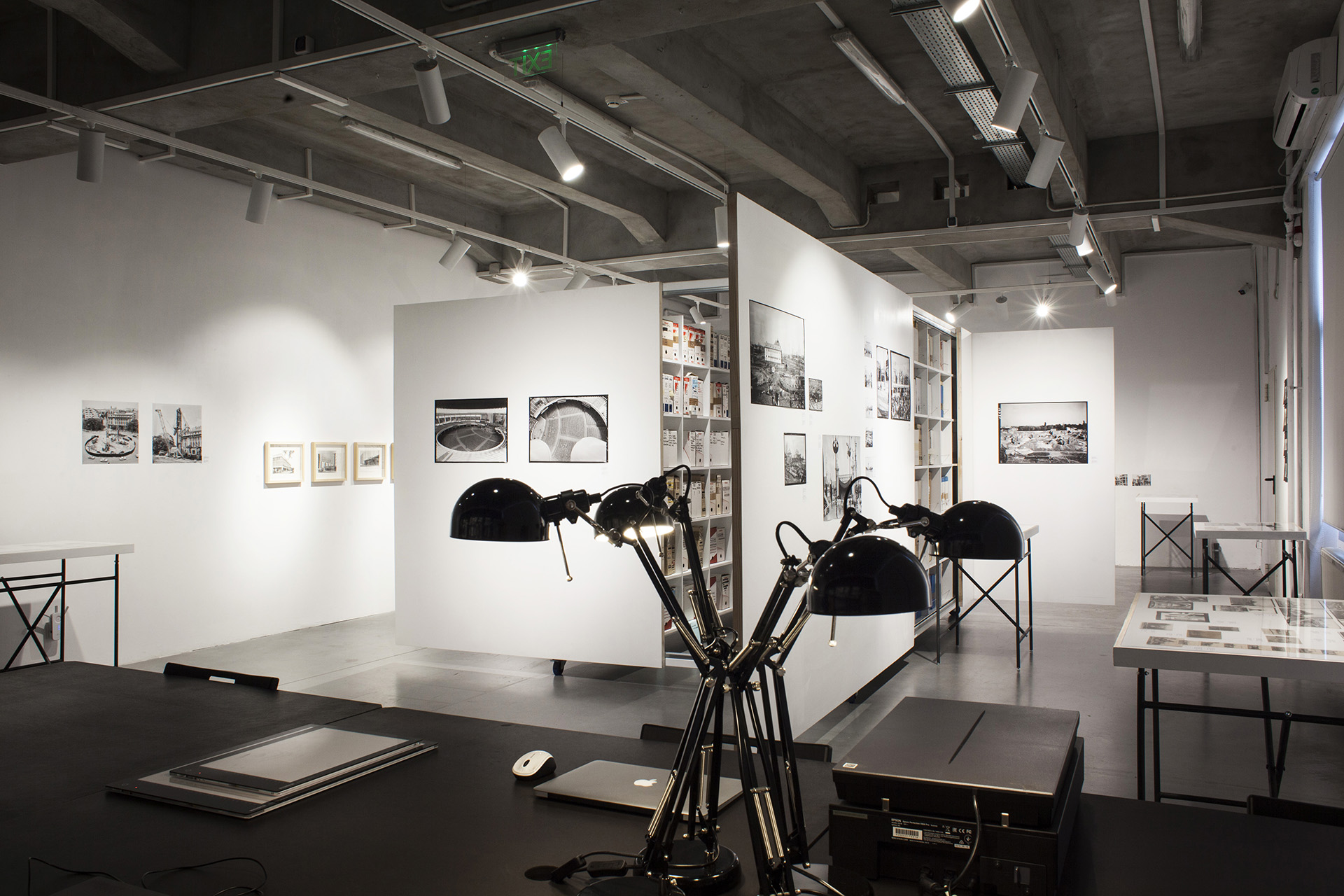
We were asked to adapt the gallery space in order to temporarily accommodate the ‘Mihai Oroveanu’ photo archive, to index, scan and digitalize the material, as well as to re-archive it in better conditions. At the same time, this process was meant to be visible and open for the public and for the interventions of resident artists working with it.
Archives are an important and actual issue in Romania as they have been abandoned by most state institutions in recent decades and are difficult to finance from the private sector. Thus, the archiving process had to be transparent, so that the public could get a glimpse at the size of a photographic archive, at the organization and complexity of the process. We would try, together with the curatorial team, to keep this main direction as clear and strong as possible. Given the variety in sizes and the fragility of the material, the challenge was to achieve a dynamic, open space with a variety of exhibiting capabilities while preserving the functional characteristics of an archive, by definition a secure and controlled environment.
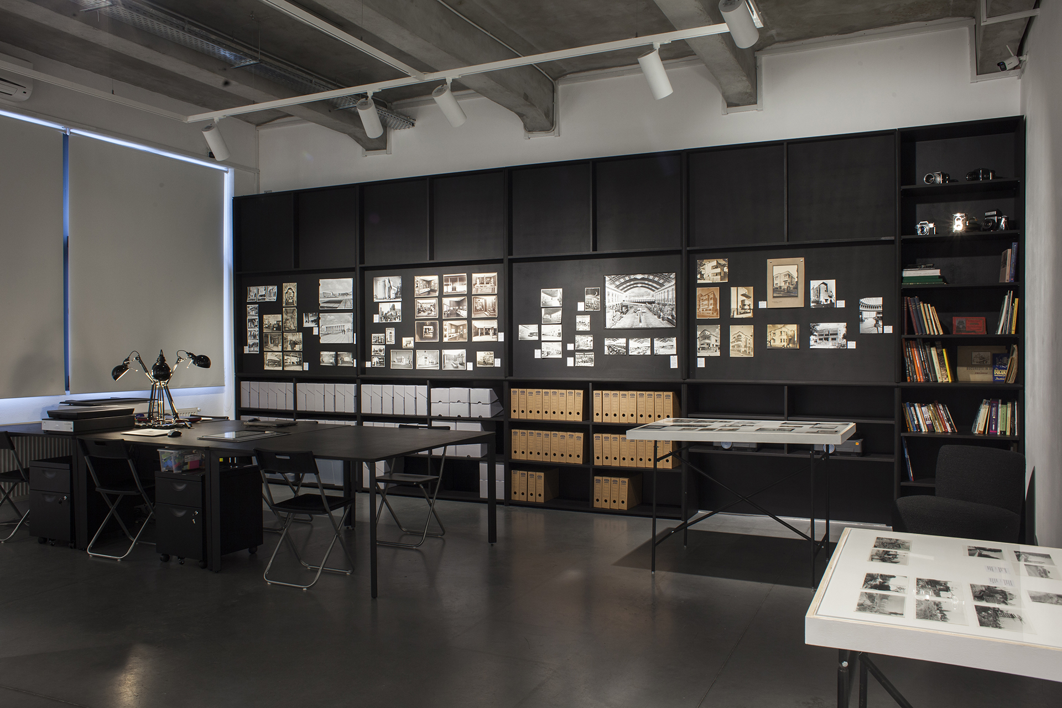
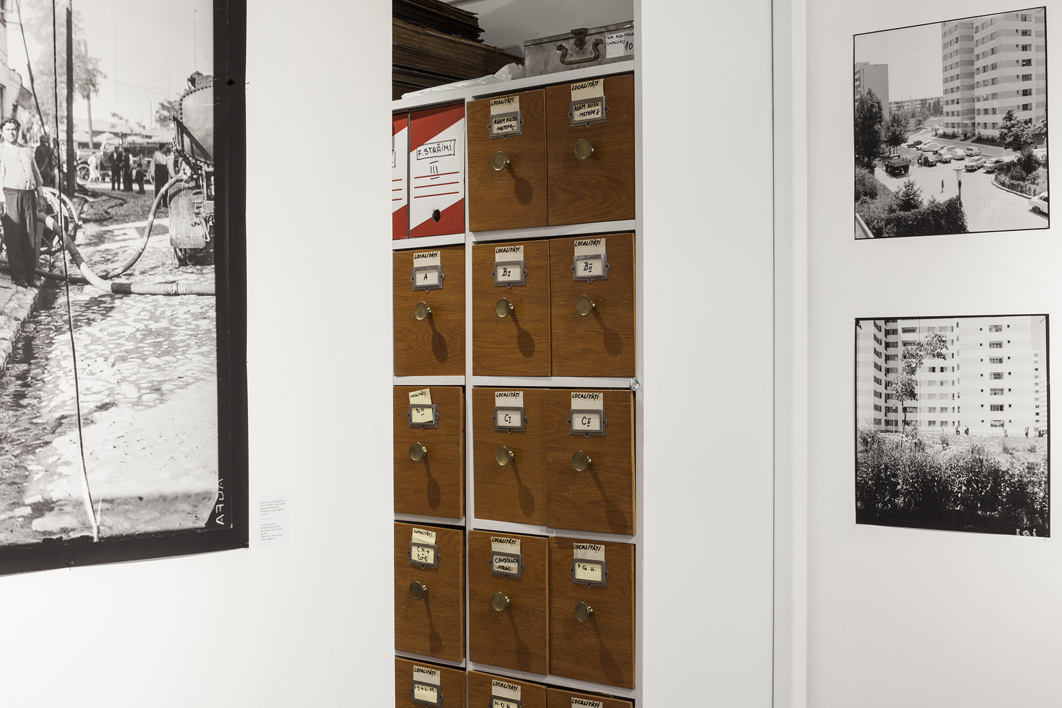
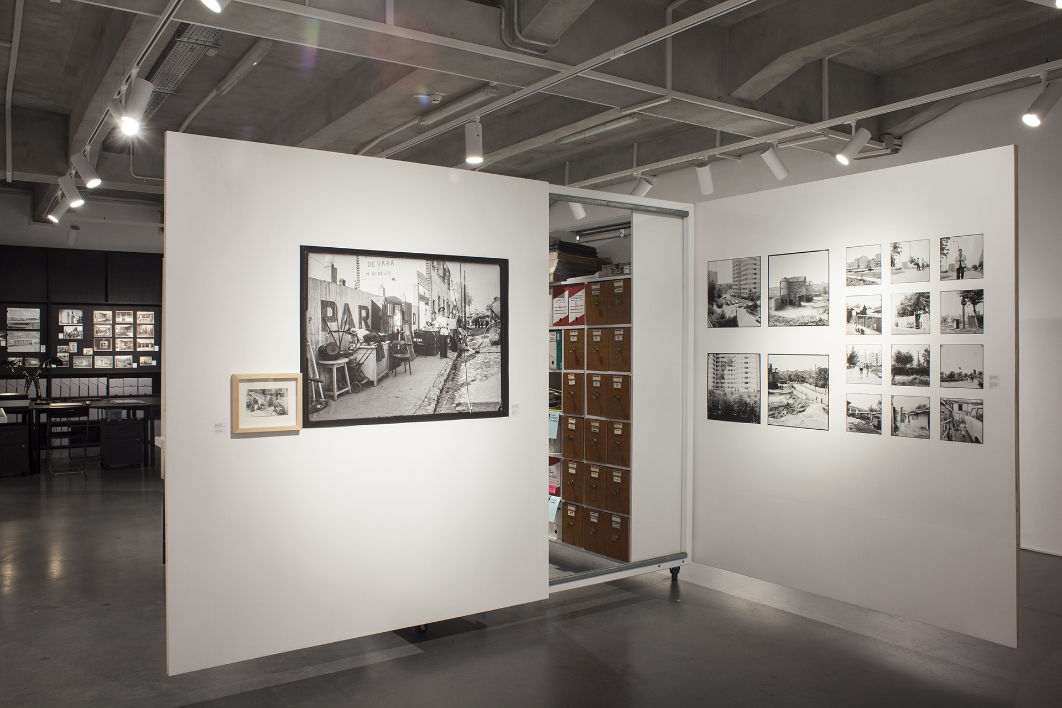
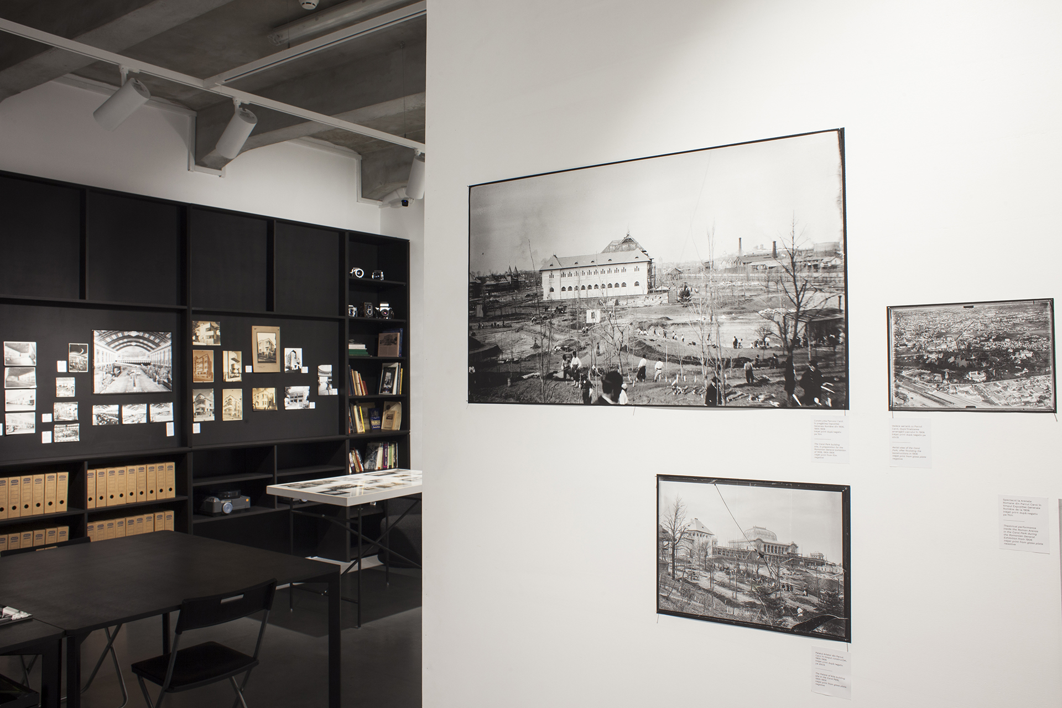

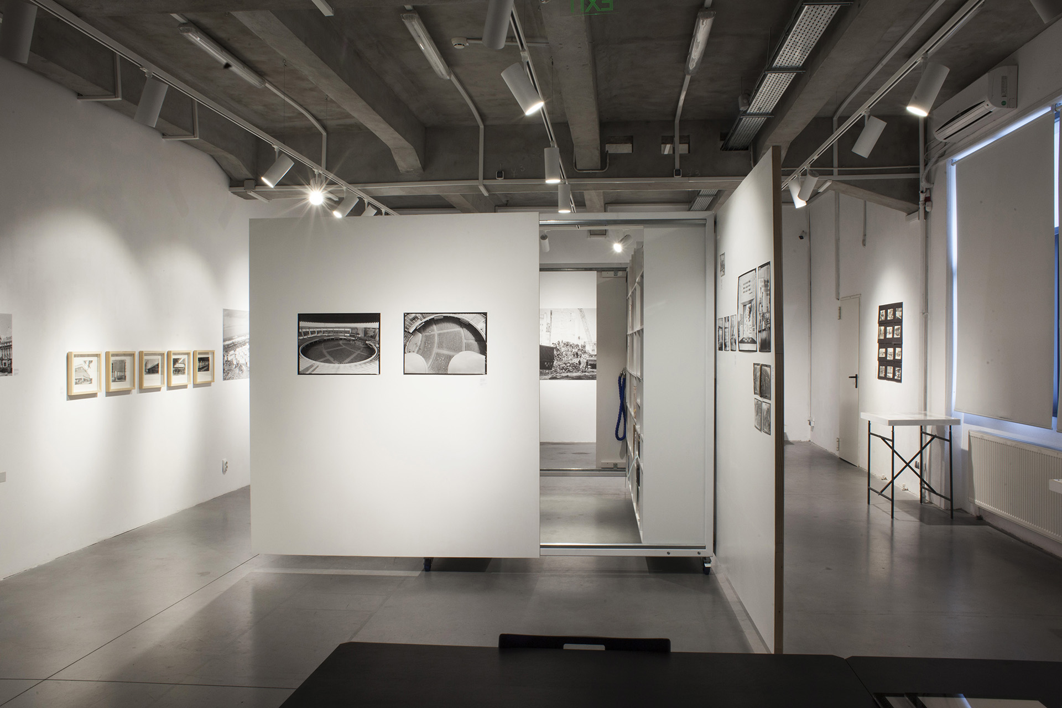



The idea was to present the archive as a ‘repository’, a central object, structuring the space, a compact element that can be both accessible and easy to secure, and can have configurable positions in the gallery space, an element that can expand or collapse as needed, creating flexible paths and spaces, while multiplying the vertical exposure surfaces available. On the inside, the ‘repository’ is flexible and adapted to accommodate the dimensional variety of the existing material. On the exterior, the panels, through their closed/open set-up, can determine new paths in the gallery and can be used for the temporary mounting of exhibitions or projections. The area intended for the process of identifying, indexing and digitizing the archive was equipped with modular tables and a black bookcase, with wall-wide storage spaces and magnetic panels at the top, used for both exhibitions or the archiving process itself. The entire structure was designed to be easily removed, transported and subsequently reassembled in another location.
text published in Zeppelin architectural magazine
Location: Bucharest, RO
Client: Salonul de proiecte
Status: finished
Area: art installation
Team: Kalliopi Dimou, Sorin Istudor
Curator and research: Magda Radu, Alexandra Croitoru, Ștefan Sava
Photos courtesy of ‘Salonul de Proiecte’
*Nominated at the Bucharest Architecture Annual 2021
expo 2
![]()
![]()
![]()



expo 3
![]()
![]()
![]()


