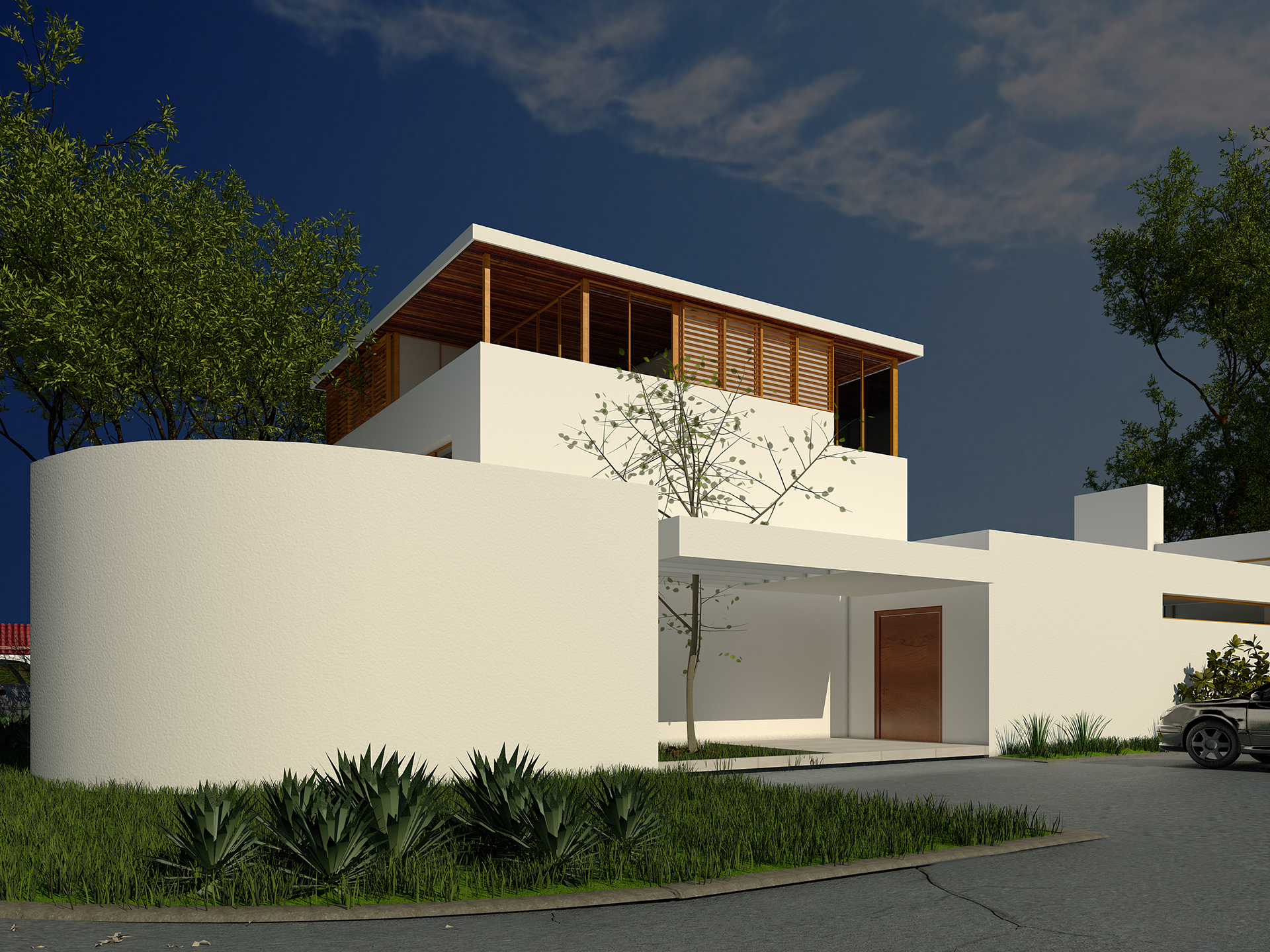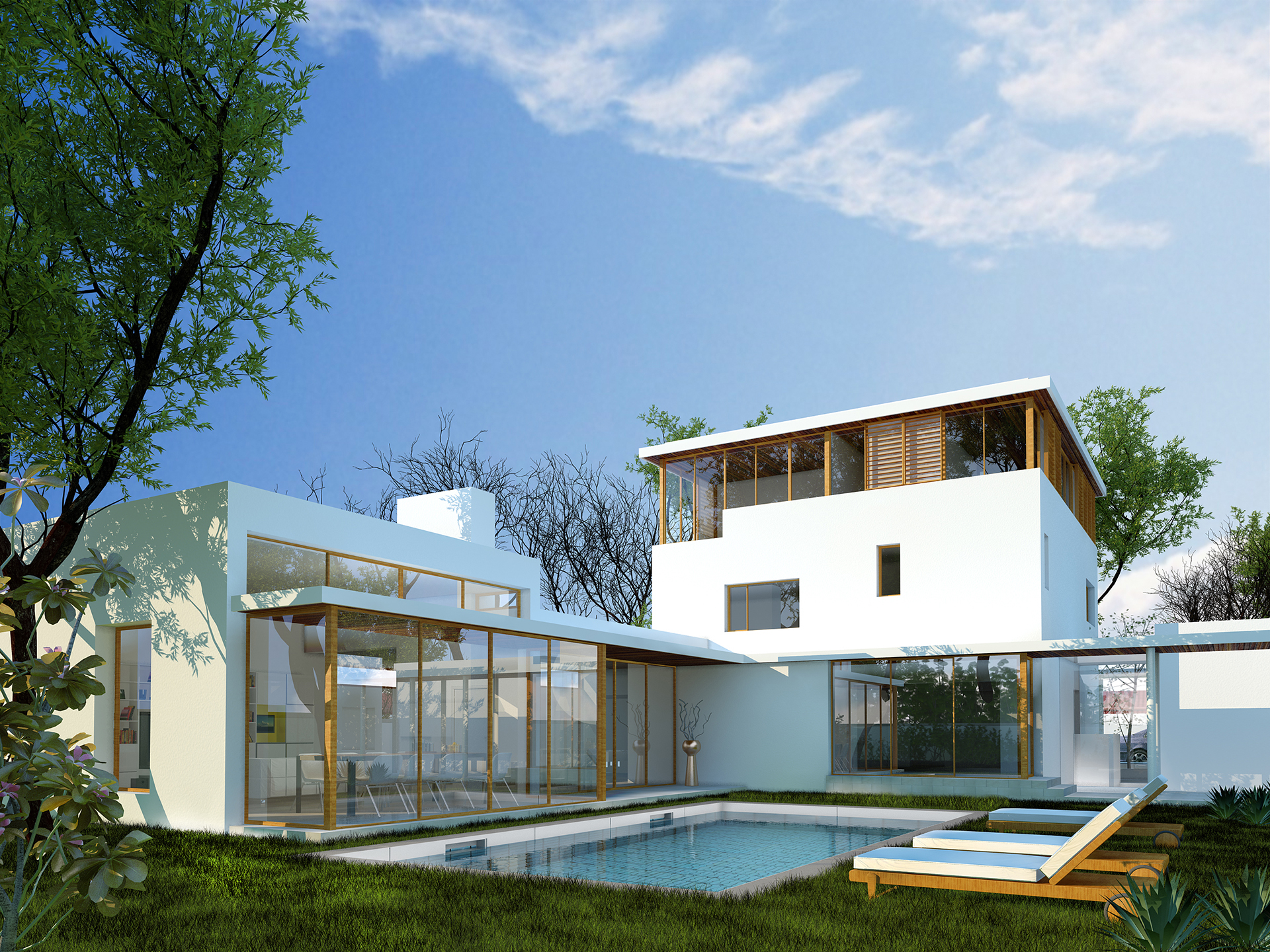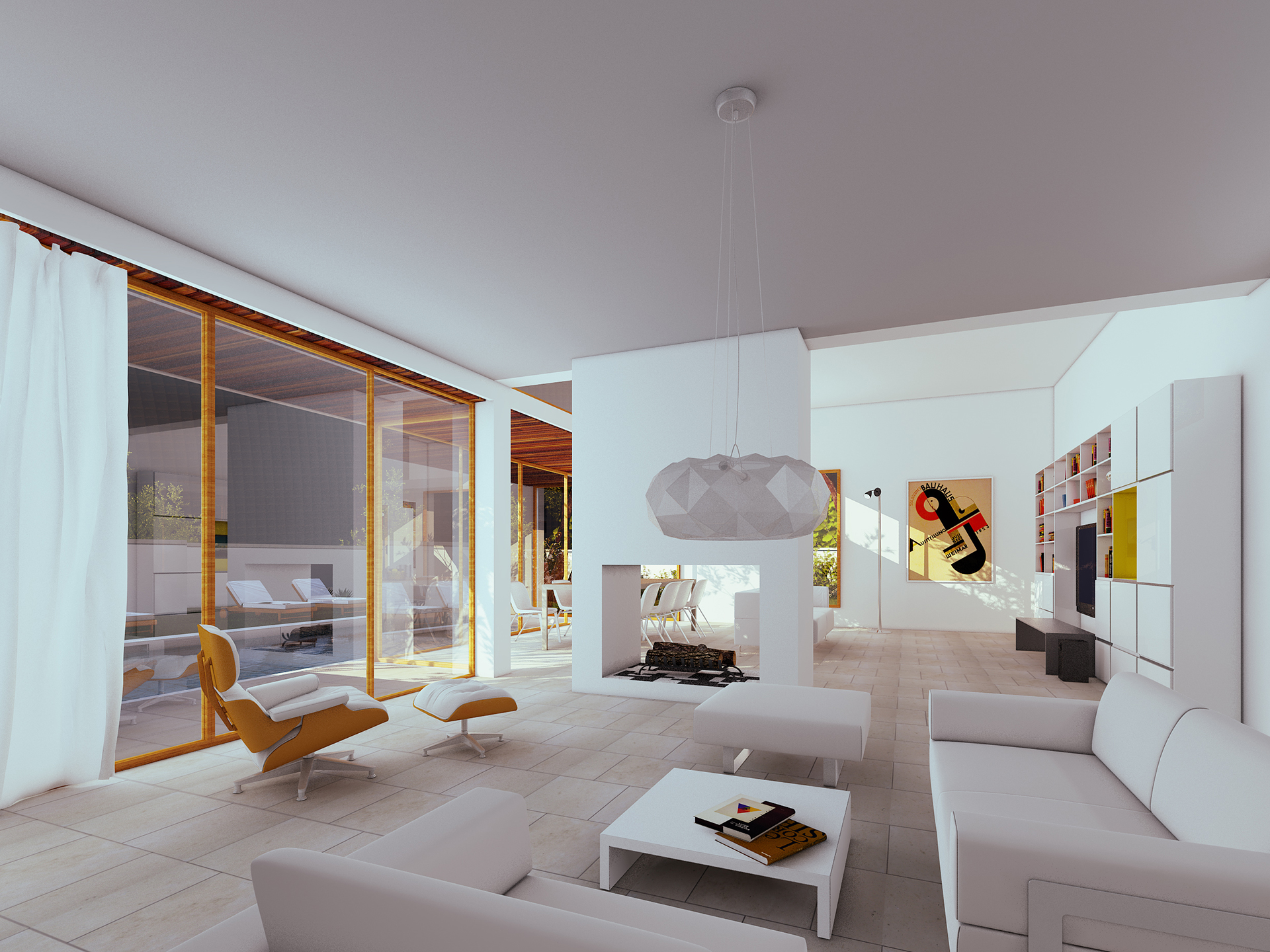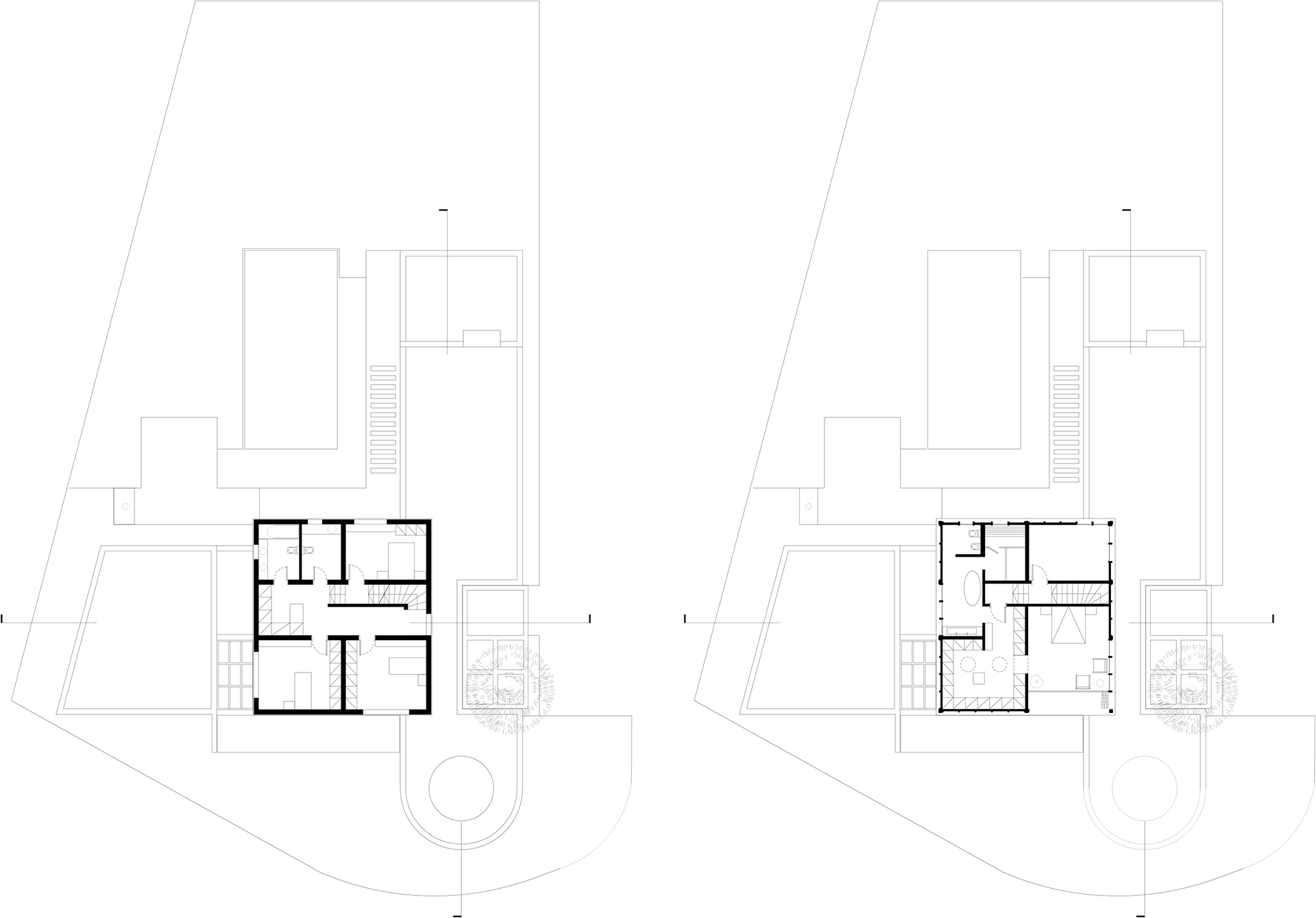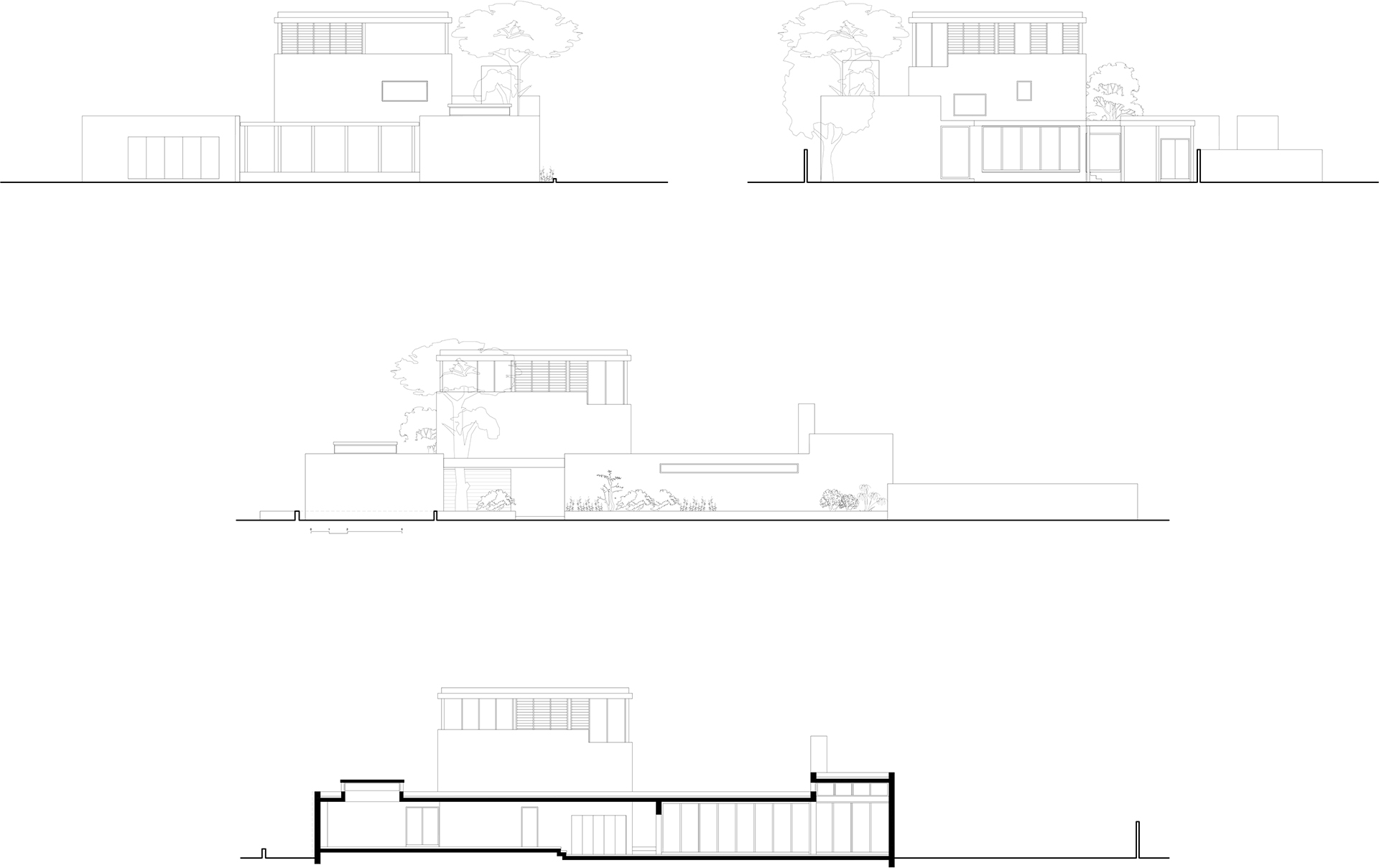Villa T
2012

For an existing structure built in the early ‘90s we were commisioned to extend and create a spectacular urban villa that takes advantage of the big plot. The house proposed is organised around a landscaped courtyard with a pool, all-day functions are on the ground level with views to the pool while the night ward with the bedrooms is a compact volume, a towerlike structure.
Location: Bucharest, RO
Client: whitheld
Status: concept design
Area: 500sqm
Team: Kalliopi Dimou, Sorin Istudor3D images: Bogdan Hoisescu
Client: whitheld
Status: concept design
Area: 500sqm
Team: Kalliopi Dimou, Sorin Istudor3D images: Bogdan Hoisescu
