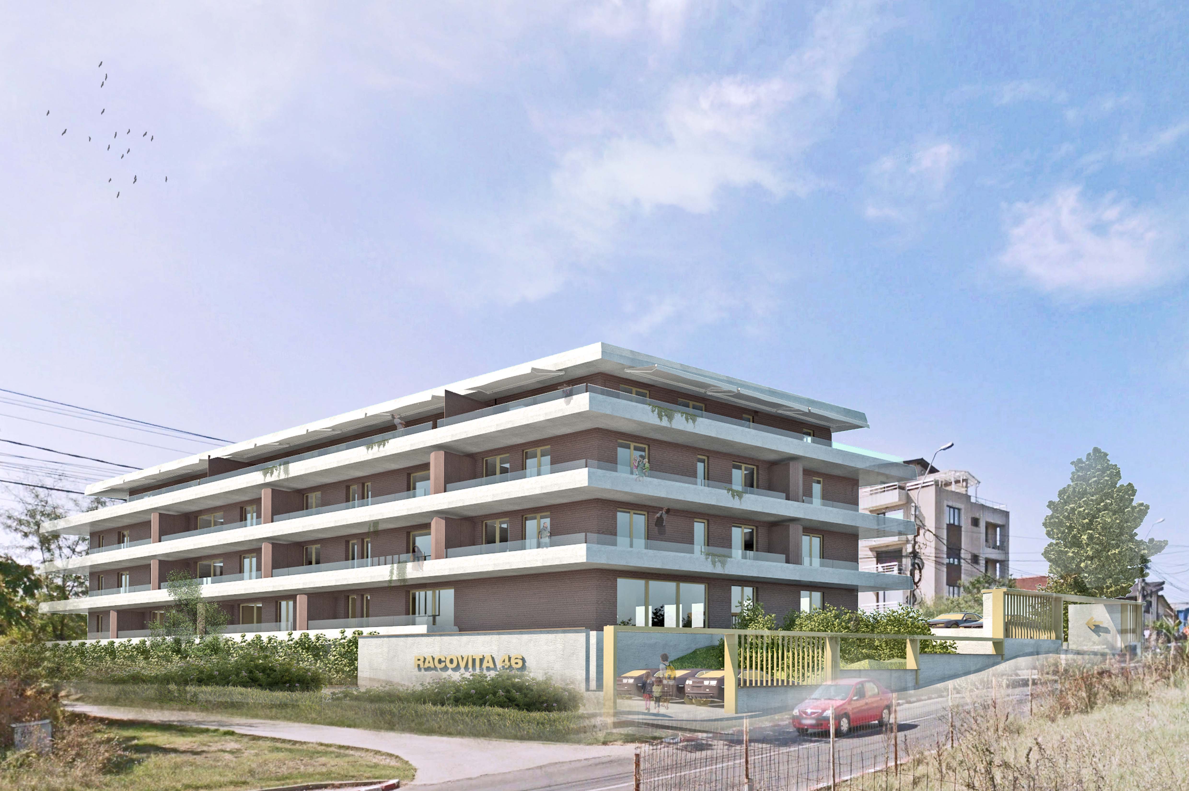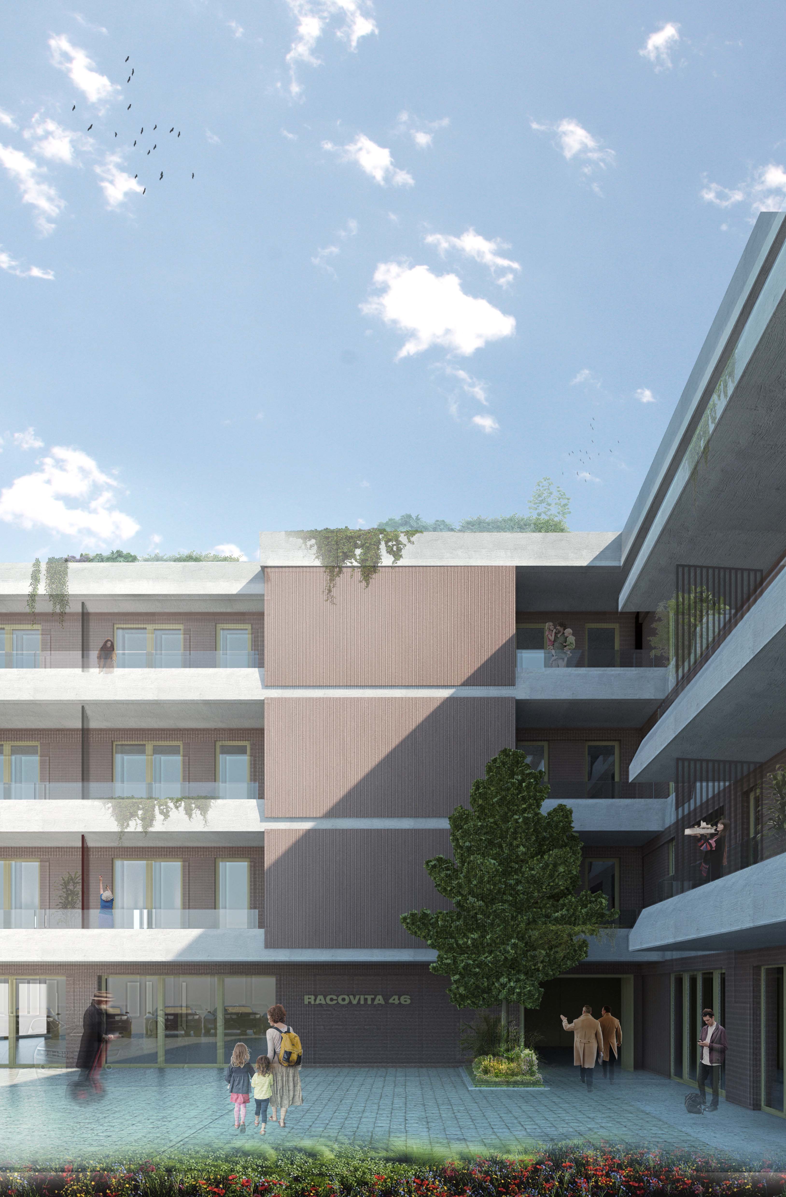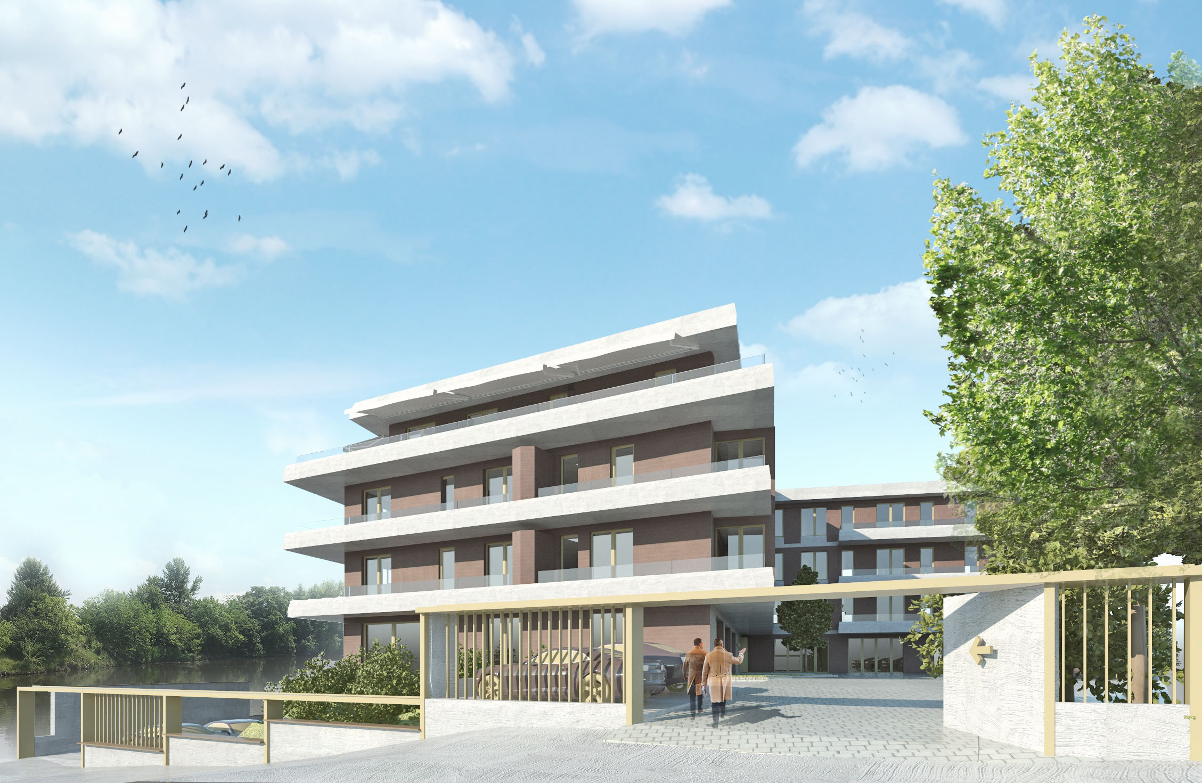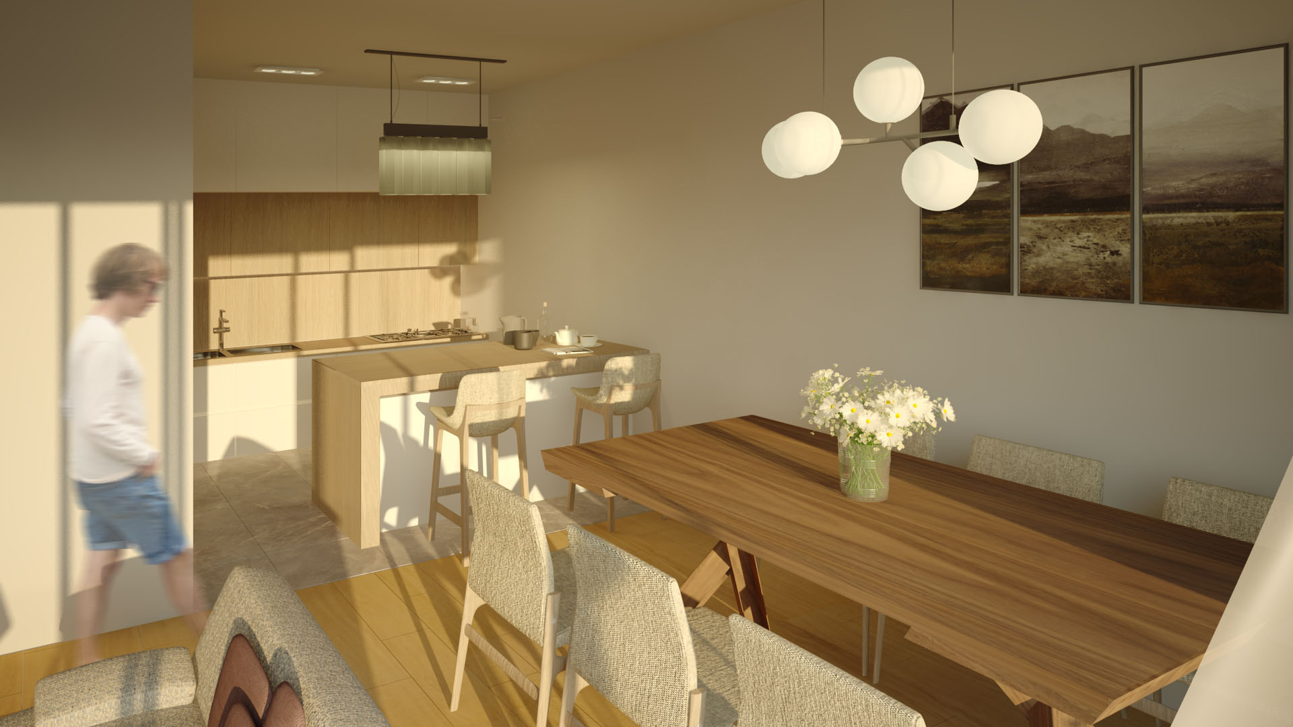Residential building
2019
2019

A plot of land by the lake with favourable orientation and good acces from the city. We wanted to take advantage as much as possible of this positioning, the views and the south-east orientation. The lower levels of the building are mixt use, with the main facades towards the road and the interior courtyard designed for retail space and offices, while the lower levels by the lake were reserved for residential use. The upper floors are residential only, medium and large apartments with 2, 3 and 4 bedrooms, big utility rooms and generous verandas, created for young urban families.
The volumes and the facades are clean and calm, with long lines, light colours that give it an air of relaxation. Something that we long for after a day in the big city.






2018-
Location:
Bucharest, RO
Client: whitheld
Status: construction permit
Area: 6500sqm
Team: Kalliopi Dimou, Sorin Istudor, Alex Mateescu, Ștefan Păvăluță, Matei Puticiu, Claudia Trufaș, Iulia Anghel, Georgiana Dumitrescu
Location:
Bucharest, RO
Client: whitheld
Status: construction permit
Area: 6500sqm
Team: Kalliopi Dimou, Sorin Istudor, Alex Mateescu, Ștefan Păvăluță, Matei Puticiu, Claudia Trufaș, Iulia Anghel, Georgiana Dumitrescu